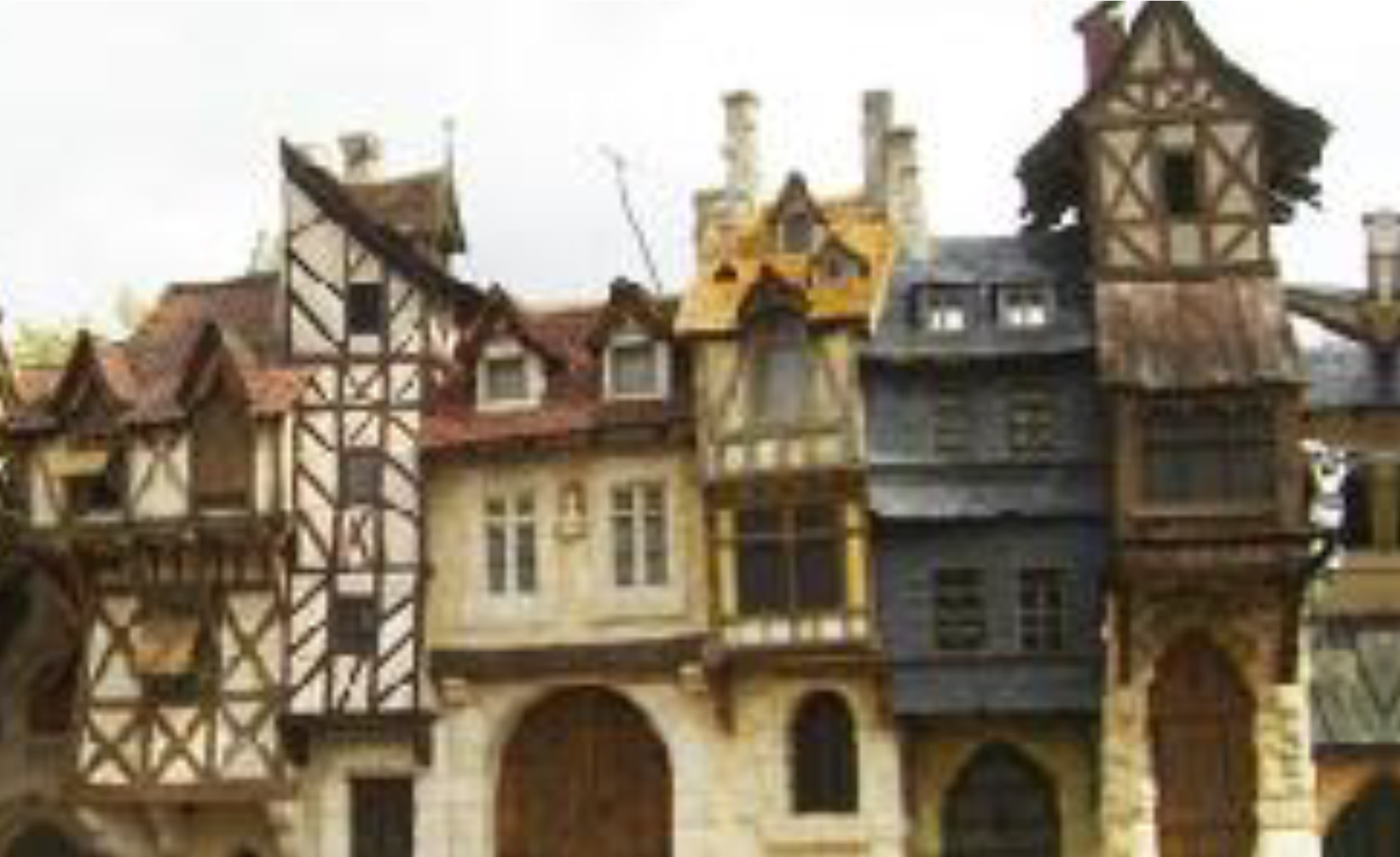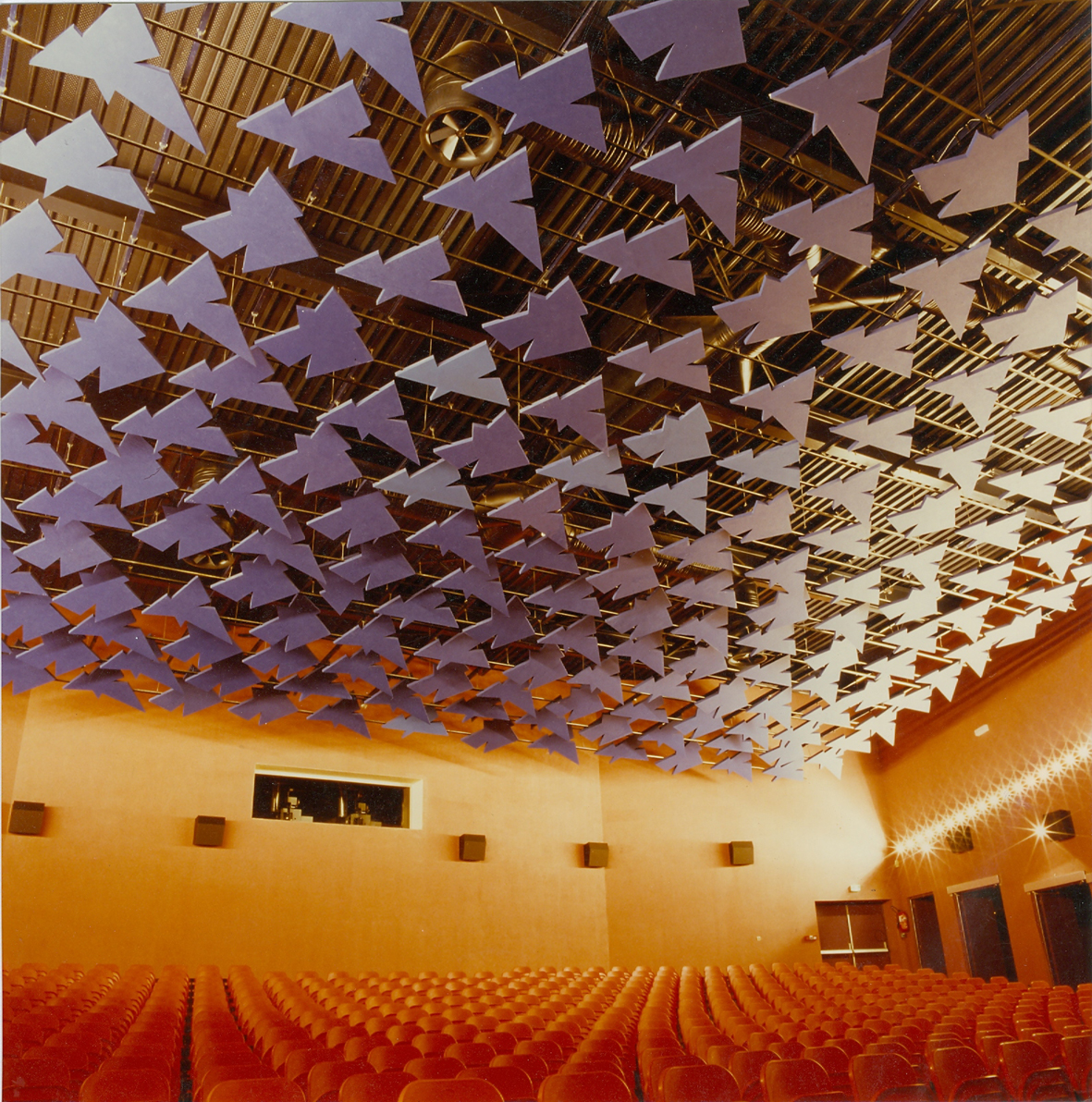Inaugurated in 1989, this 22-hectare amusement park on the theme of Asterix was divided at the opening into 5 districts with various themes and atmospheres. Each of them are made up of attractions, restaurants or even shops.
Tisseyre + Associés has 40 years of experience in architectural and environmental acoustics. 30 years ago, anticipating the shift to digital and 3D visualization, we developed tools and methods for 3D models for rooms in operation and in 4D for the environment in the future state of completion. Instead of using the technique of shooting sound rays which does not take into account the architectural details, nor to account for an urban sound environment, we use the technique of meshing by finite elements. Based on the observation that the acoustics of a building or its environment are structuring for its architecture, we have developed a joint working methodology with the architect.
Complete acoustic mission of the screening room and theater
Thanks to our 3D modeling tool, Hall Acoustics®, we can collaborate from the design phase with the architect in order to integrate the acoustic performance of the room into the architecture. Our work therefore does not focus on the dimensioning of a posteriori solutions of acoustic absorbers to attenuate the effects of reverberations. We work with the architect on the choice of shapes and materials used in order to optimize the reverberations so that they contribute to the acoustic performance of the room. The integration of acoustic performance into the architecture of the multi-purpose room has led us to offer tailor-made solutions adapted to the uses and demands of the architect. In particular, we have designed custom-made reflector panels.
Electro-acoustic mission & sound paths
The design of the 5 thematic districts meets a double objective; ensure an immersive sound experience specific to each district while allowing entertainment and attractions to take place. It is then a question of avoiding the sound superposition of the activities (no activity disturbs the neighboring activities) while creating a general sound atmosphere by coherent district. On the one hand, thanks to our center of 3D models of the spaces in operation, we have dimensioned tailor-made sound paths using a directive sound system to meet the need for an immersive atmosphere. On the other hand, we have worked on this sound system and integrated acoustic furniture into the town planning and architecture so that each activity does not disturb either the general atmosphere or the neighboring activities.


