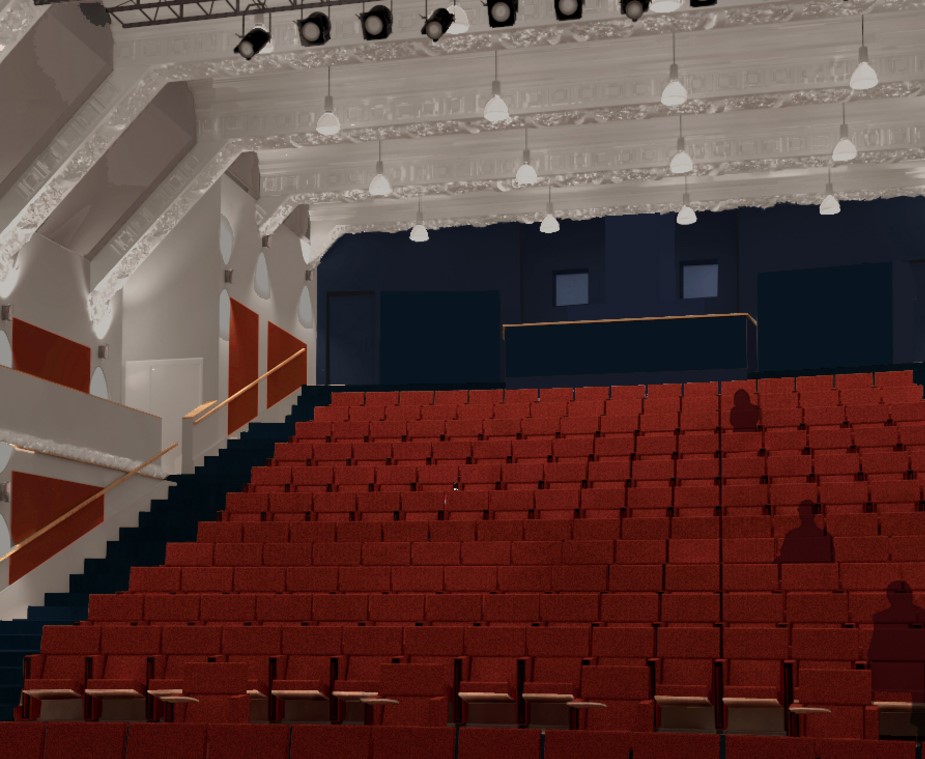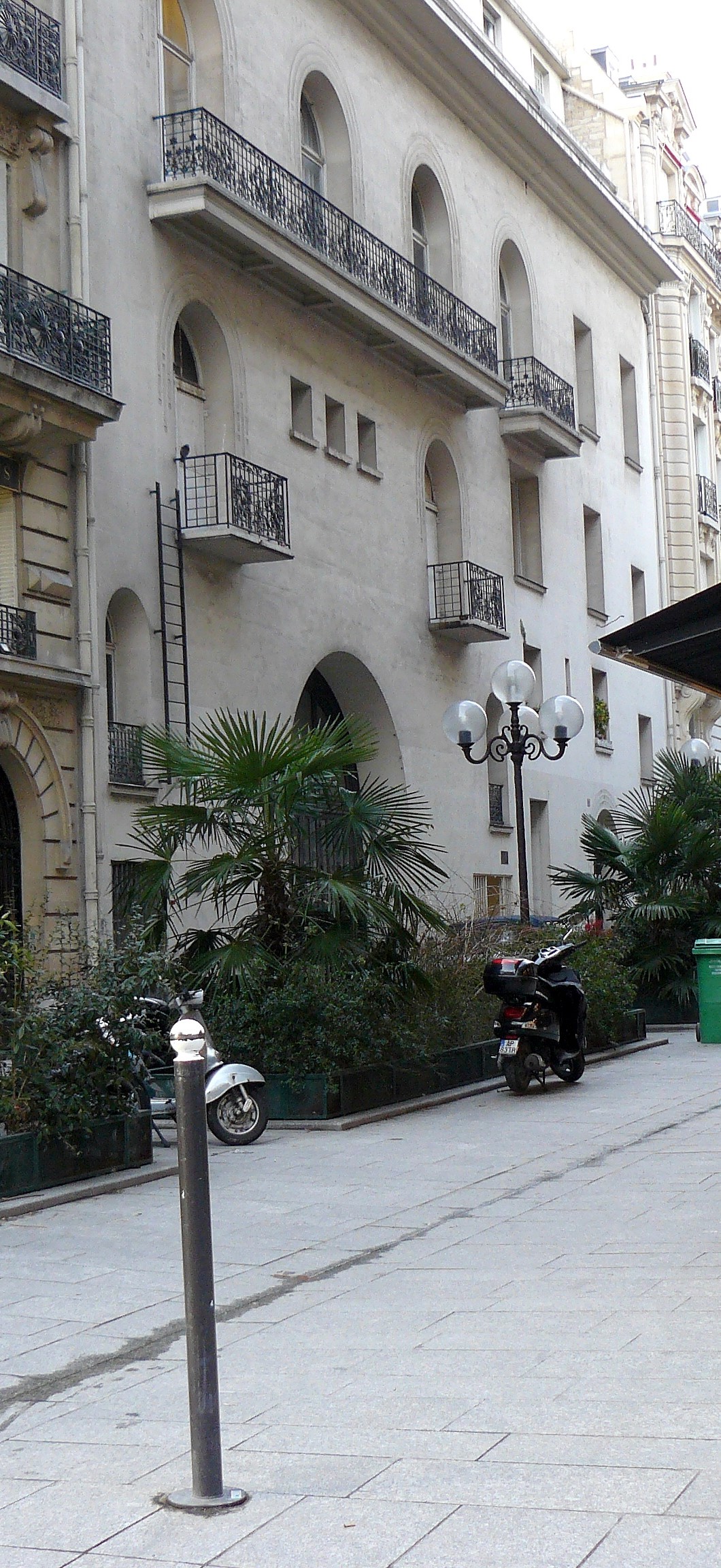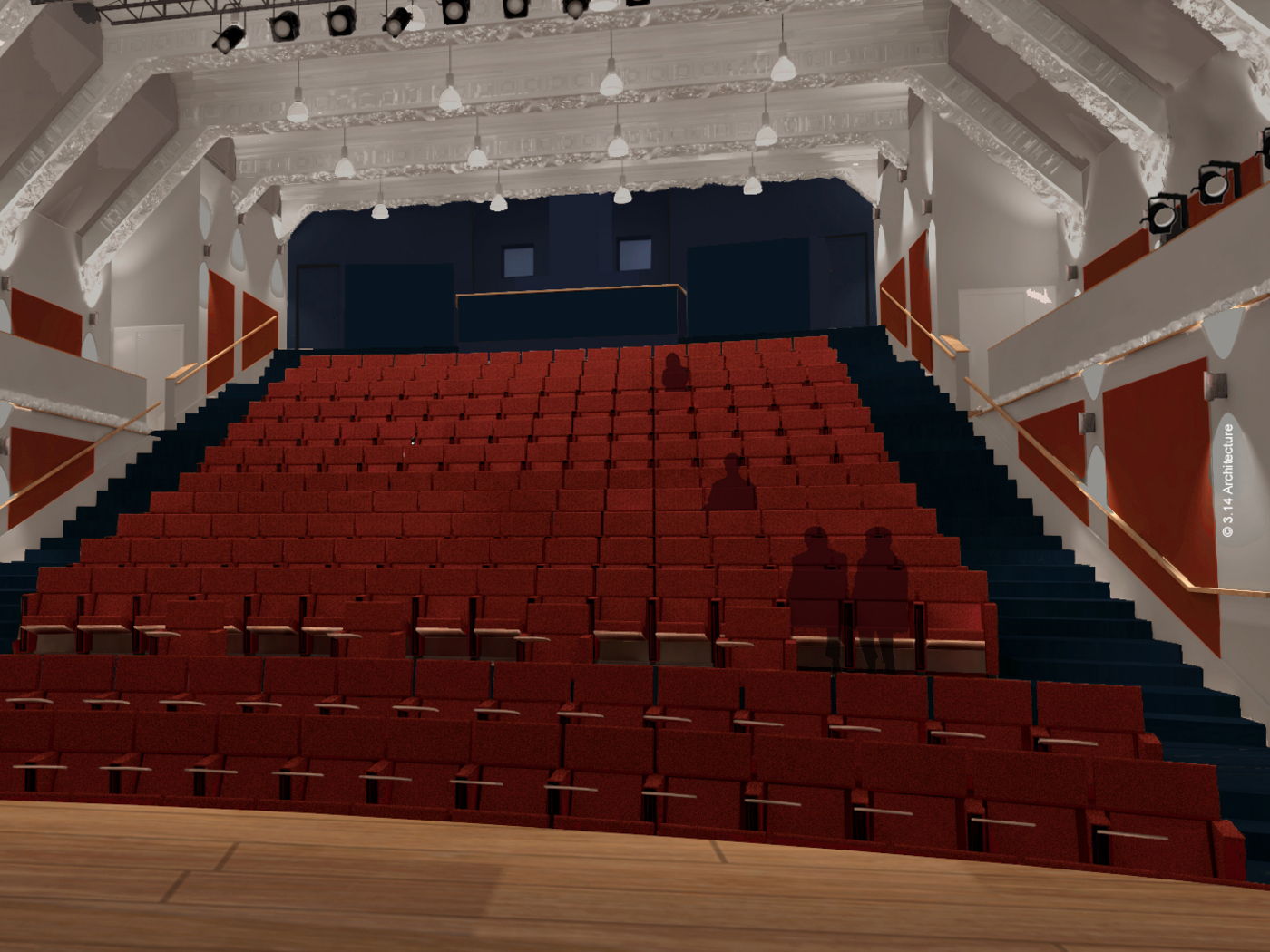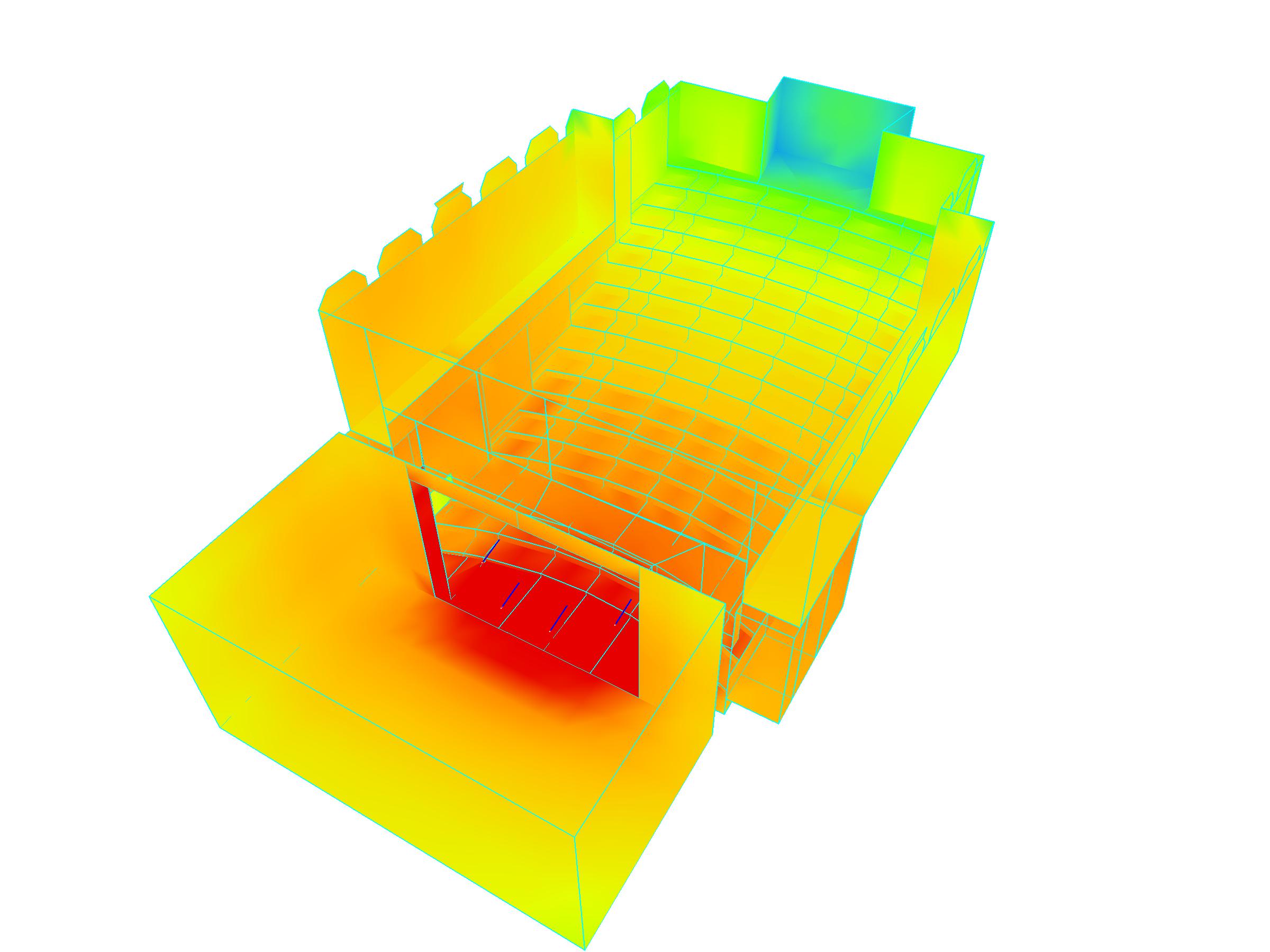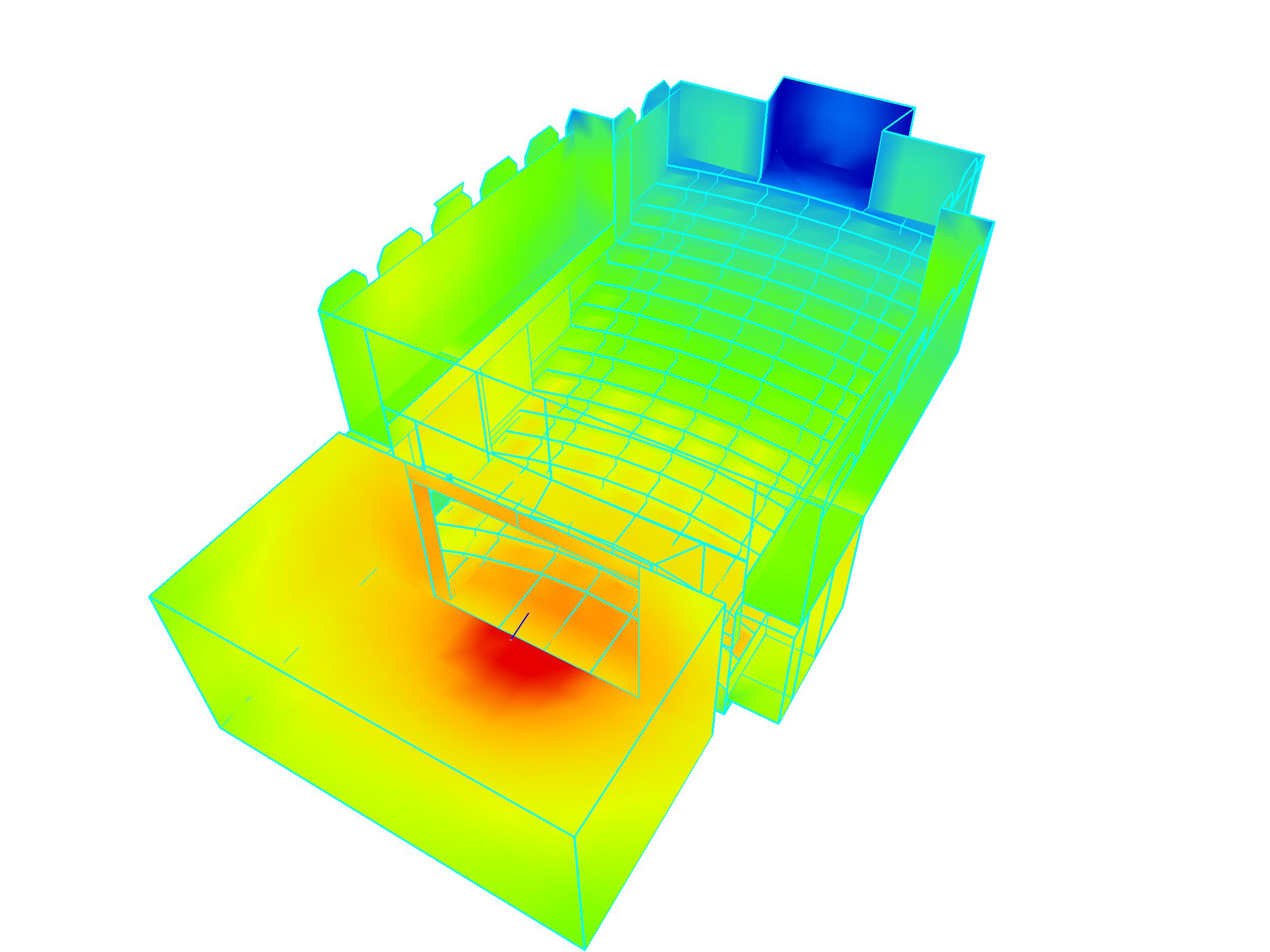The Récamier Theater, in the art-deco style, has a capacity of 289 seats, and a foyer that can accommodate up to 140 people. Its rehabilitation aims to make it a multi-purpose place, able to host live shows as well as seminars and conferences or film screenings.
Tisseyre + Associés has 40 years of experience in the acoustics of performance halls, its core business originally. In this project we not only worked on the acoustics of the performance hall but also on the acoustics of the urban planning around the theatre. For this we used our tools and methodology of 3D digital models: Hall Acoustics® for the theater and the BIMAE® for its environment. Indeed, we start from the observation that the acoustics of an environment are structuring for its architecture. This is why we have developed a methodology for joint work with the architect, both at the level of the room and its urban planning: we can plan, optimize and integrate the acoustic solutions into the architecture of the project.
Neighborhood noise management
Thanks to our temporal 3D model for visualizing a soundscape, the BIMAE®, we modeled the Récamier theater district to establish the criteria for maximum permissible sound levels day and night. According to the legislation, the sound emission of a building in activity, here a theater, cannot emerge compared to the pre-existing landscape. The BIMAE methodology® takes into account the noise of human activities, that of transport and consolidates its results with a database (the Urbanistic Noise Map, ADEME contract). Our methodology has enabled us to raise the criteria previously established by simple observations by 10 dB.
Complete acoustic mission of the room – completely reflective solution
Thanks to our 3D modeling tool, Hall Acoustics®, we can collaborate from the design phase with the architect in order to integrate the acoustic performance of the room into the architecture. Our work therefore does not focus on the dimensioning of a posteriori solutions of acoustic absorbers to attenuate the effects of reverberations. We work with the architect on the choice of traditional shapes and materials in order to optimize the reverberations so that they contribute to the acoustic performance of the room, which can be summarized as:
- Sound strength, clarity and definition. The sound should be loud, clear and precise.
- The sound envelopment of all spectators. The people in the room feel like they are part of the show: the sound envelops them.
