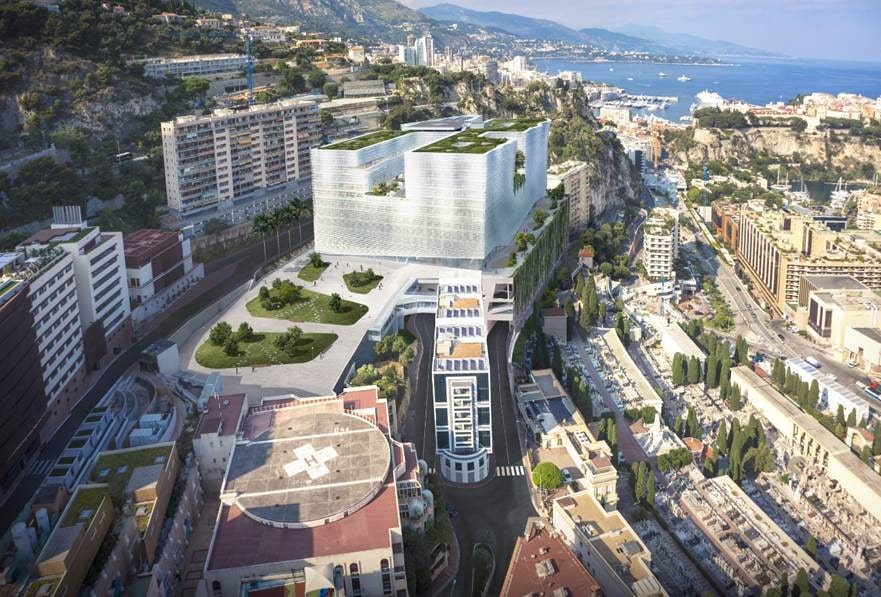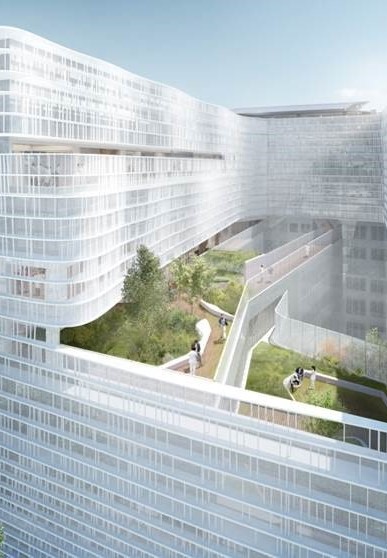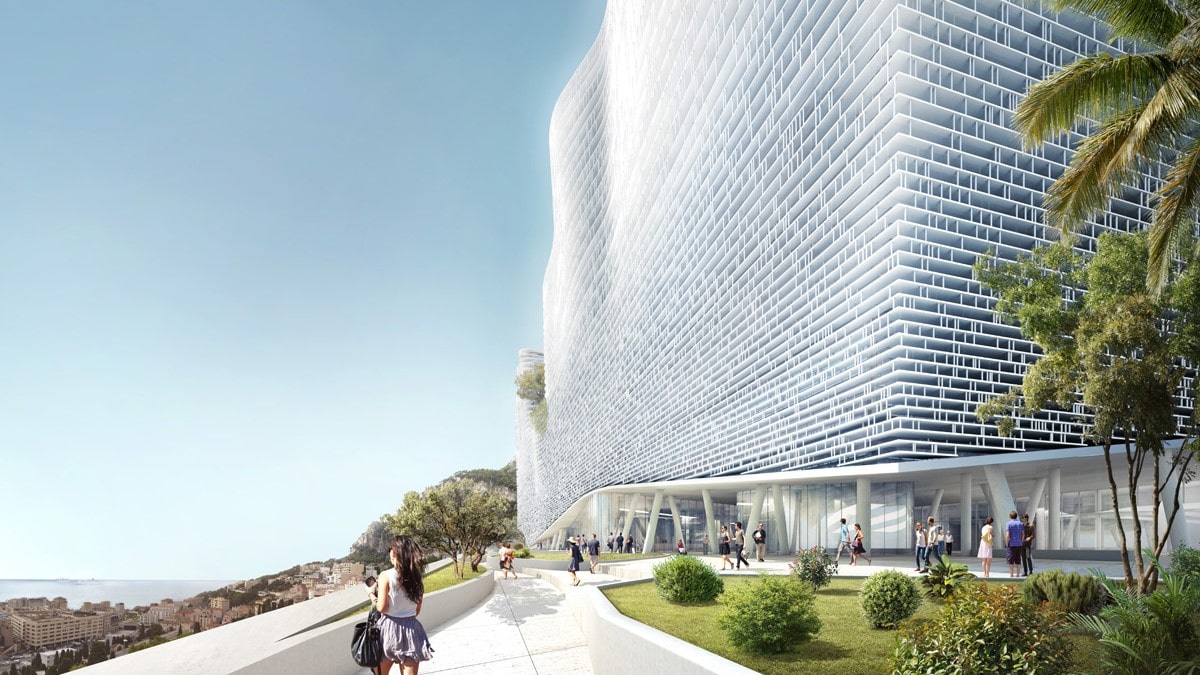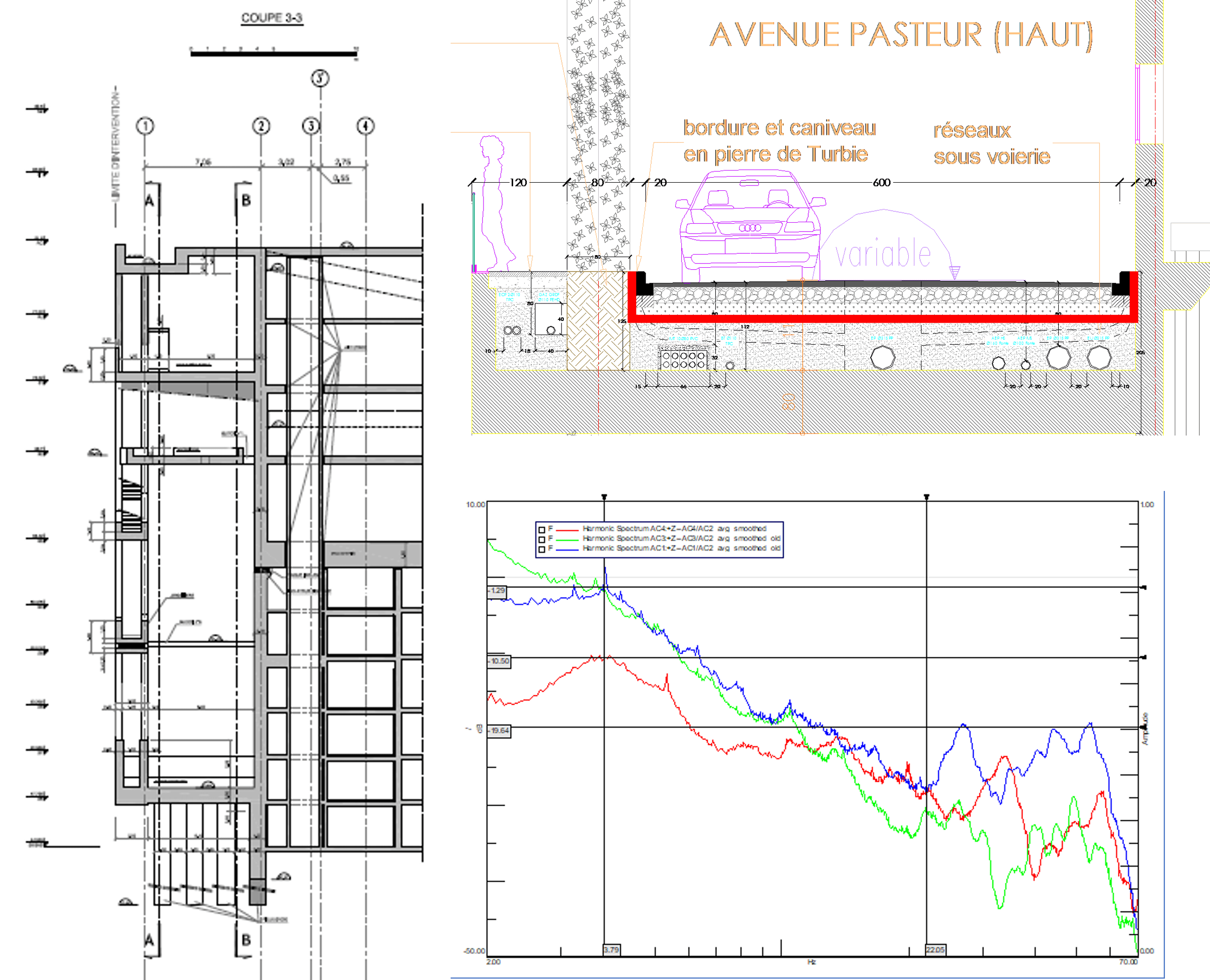Recent Posts
- July, 2023
Urban projects in favor of sustainable development neglect the consequences of noise pollution
The collaboration between architects and acousticians is at the heart of the design of performance halls
- January, 2023
Santexpo press release
The acoustic performance of walls from dry processes must be ensured to guarantee the real eco-responsibility of buildings
- December, 2022
Concert Halls and Opera House Acoustic Design
Categories
- Unclassified
- New
- We talk about us
- more



